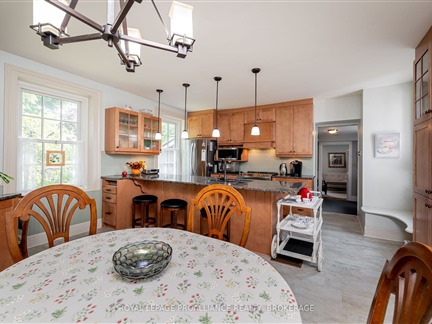232 Dundas St W
Greater Napanee, Greater Napanee, K7R 2A8
FOR SALE
$1,100,000

➧
➧

































Browsing Limit Reached
Please Register for Unlimited Access
5
BEDROOMS4
BATHROOMS1
KITCHENS18 + 1
ROOMSX10428896
MLSIDContact Us
Property Description
Welcome to the "Hooper House," your dream Victorian home! This charming 5-bedroom, 4-bathroom residence was built in 1864 and has been thoughtfully restored to blend historic charm with modern amenities. As you enter through the grand front entrance, you will notice the gorgeous design features and detailed craftsmanship that give this home its unique character. The hardwood floors, high ceilings, and original touches create a warm and inviting atmosphere. The home is filled with character; its set on a large lot on Piety Hill with large, mature trees, a beautiful yard and gardens that are easy to maintain. The house features a new high-efficiency boiler system with in-floor heating in the upstairs bathrooms, bedrooms, and mudroom. The three-brick-thick walls with spray foam insulation help keep operating costs low. Recent updates include a new screened-in porch, new kitchen flooring, a new 2-piece bathroom off the kitchen (2023), 200-amp electric service with updated wiring, a new second driveway/parking area, and all-new plumbing. Additionally, the home features a natural gas-powered 24KW standby generator (2020), a steel roof with a lifetime warranty (2000), and replaced windows and rebuilt chimneys to match the original design. Don't miss your chance to own this beautifully restored historic home. Call today to arrange your private tour!
Call
Listing History
| List Date | End Date | Days Listed | List Price | Sold Price | Status |
|---|---|---|---|---|---|
| 2024-06-03 | 2024-08-30 | 91 | $1,090,000 | - | Expired |
| 2024-09-17 | 2024-11-17 | 61 | $1,050,000 | - | Expired |
| 2023-04-05 | 2023-07-05 | 91 | $1,250,000 | - | Expired |
| 2024-02-09 | 2024-05-09 | 90 | $1,180,000 | - | Expired |
Property Features
Hospital, Lake/Pond, Place Of Worship, School
Call
Property Details
Street
Community
City
Property Type
Detached, 2-Storey
Approximate Sq.Ft.
3500-5000
Lot Size
132' x 162'
Acreage
.50-1.99
Lot Irregularities
Square
Fronting
South
Taxes
$5,953 (2024)
Basement
Full, Unfinished
Exterior
Brick
Heat Type
Water
Heat Source
Gas
Air Conditioning
Central Air
Water
Municipal
Parking Spaces
8
Driveway
Pvt Double
Garage Type
Attached
Call
Room Summary
| Room | Level | Size | Features |
|---|---|---|---|
| Living | Main | 21.78' x 13.91' | Hardwood Floor, Fireplace, Open Concept |
| Dining | Main | 15.35' x 13.91' | Hardwood Floor, Fireplace, Open Concept |
| Family | Main | 28.18' x 14.14' | Combined W/Dining, Fireplace, Hardwood Floor |
| Bathroom | Main | 3.41' x 3.87' | 2 Pc Bath |
| Mudroom | Main | 13.94' x 7.28' | |
| Breakfast | Main | 15.09' x 15.26' | Open Concept |
| Kitchen | Main | 8.86' x 16.24' | Open Concept |
| Laundry | Main | 8.89' x 8.23' | |
| Prim Bdrm | Main | 16.01' x 16.01' | Ensuite Bath |
| Bathroom | Main | 7.32' x 6.27' | 3 Pc Ensuite |
| Sunroom | Main | 11.61' x 12.93' | |
| Br | 2nd | 12.20' x 14.24' | Hardwood Floor |
Call
Listing contracted with Royal Lepage Proalliance Realty, Brokerage
Similar Listings
Welcome to 946 Bridge St West, A modern 2 storey home located In Greater Napanee. This home Is located on over 10 Acreas of prime land away from the busy city life. Yet close proximity to all convenience. The lot boasts an open cleared area plus the treed area creating a quiet retreat. The home has been updated recently and the centre of attraction Is the white kitchen that has been designed for the entertainer who likes to host large parties & family gatherings. It is also an ideal ideal spot for intimate candle light dinners. The white kitchen cabinets are complemented by the white Quartz countertops, the Quartz backsplash and a large centre Island with built in appliances. You enter the home and are greated by a spacious living room, a relaxing family room with an electric fireplace, a dining room, each of the rooms offers bright open layours for family get togethers. This home boasts in excess of 3500 Sq.ft. of living space on 2 floors. The attached triple garage gives you entry to the home through the mud entrance and laundry room. The backyard is accessible from the kitchen or the family room, you have a large wooden deck, a wonderful spot for summer BBQ's and quiet intimate gatherings. The garden area is well suited for growing your favourite vegetables and flowers to brighten your day. The upstairs features 4 bedrooms, the principal bedroom has a Walk-in & 6Pc Ensuite including a jacuzzi & stand up shower, the other 3 bedrooms are spacious and bright. The lower level awaits your creative touch. This home is ready and waiting to welcome you.
Call

































Call
